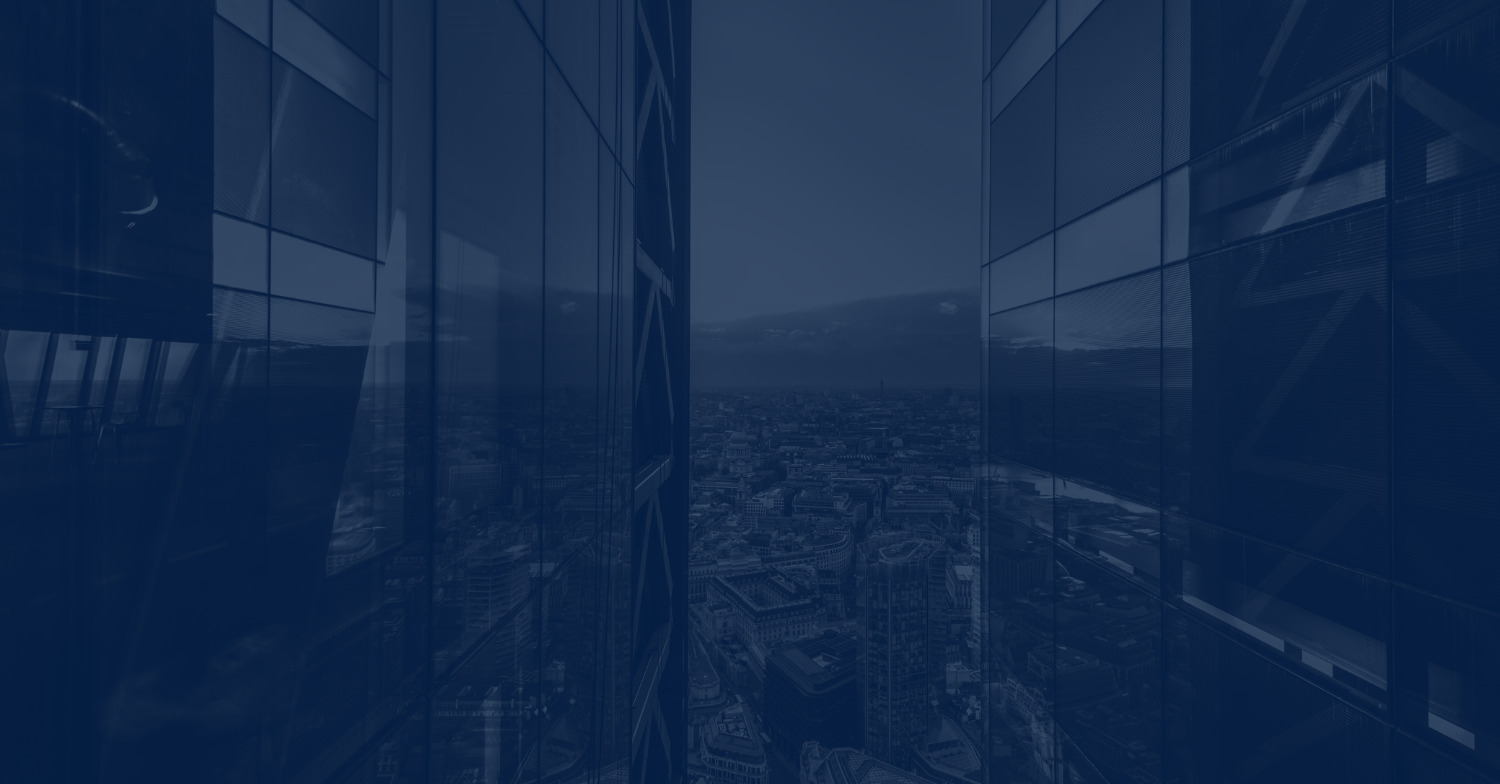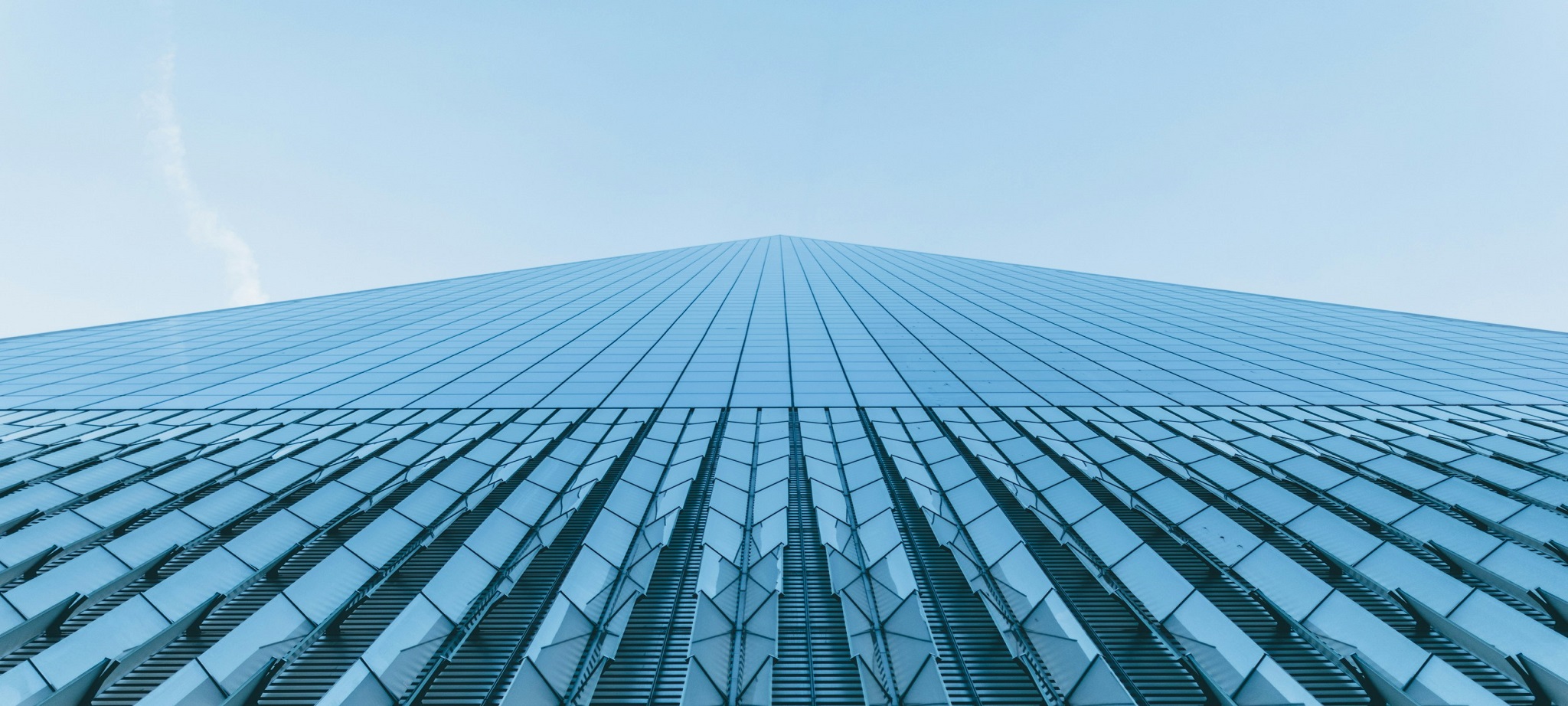November 12, 2014
PORTLAND, OR – Portland-based real estate merchant banking firm ScanlanKemperBard Companies (SKB) along with its equity partner Värde Partners, Inc., closed on a deal October 31st to acquire the US Bank Center, a 373,013-square-foot, 31-story office tower in the heart of Phoenix’s Central Business District. Värde Partners, through funds it manages, provided the majority of the equity capital in the acquisition, and SKB will serve as the operating partner.
“We’re pleased to be able grow our portfolio with this strategic acquisition in Phoenix,” said SKB President and Principal Todd Gooding. “The market continues to show tremendous growth and promise, and we and Värde are planning additional investments that will make this important property even better.”
At an acquisition price of $59.7 million ($160 per square foot), market strengths and property features of the US Bank Center in Phoenix include:
- The second tallest building in Arizona, the property is a fixture of the downtown skyline, and features a central location within Phoenix’s Copper Square, the metro area’s epicenter of business, cultural and governmental activities
- Seven-story parking structure with ground floor retail
- Immediate access to the City’s light rail transit system
- Property is 60 percent leased to a diverse tenant roster and benefits from the recent long-term renewal of its first, second, and fourth largest tenants, representing more than 110,000 square feet
- The property’s mixed-use retail parking structure is located two blocks from Arizona State University’s growing downtown Phoenix campus
- Property is well-positioned in Phoenix’s CBD office market as the low cost provider of Class A office space. Its targeted office rental rates are $23.50 to $26.50 per square foot per year gross, while other CBD Class A properties are asking between $23.50 and $36.00 per square foot per year gross.
SKB and Värde Partners plan to complete $3.4 million of capital improvements for the US Bank Center including lobby renovation, new bike storage room, fitness room with showers and lockers, conference room and patio space, enhanced facades and storefronts of both the tower building and mixed-use garage/retail building, and exterior painting.
Media Contact
Värde Partners Communications and Public Affairs

